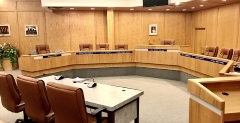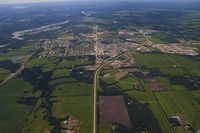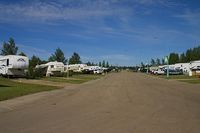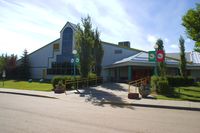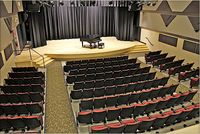In order to add items, you'll need to create an account on the site. To do this, click on Log In.
Permits and Information
The Town of Drayton Valley issues Development Application and Building Permit Application for all construction within the town limits. By obtaining these permits, you know that your property complies with the Town’s Land Use Bylaw and the Alberta Building Code. You will be secure in the knowledge that building inspections will be provided by certified Safety Codes Officers. For questions and more info, you can contact plandev@draytonvalley.ca.
The Town of Drayton Valley is accredited to administer the Safety Codes Act for the following technical disciplines:
- National Building Code – 2019 Alberta Addition; and
- National Energy Code of Canada for Buildings 2017
You can find our Quality Management Plan here.
Not sure what you need a permit for?
If you’re wondering when a permit is required and what they provide, find out more here!
Check out the reference guide available from The Inspections Group! This document will help you when applying for Building, Electrical, Gas, Plumbing and Private Sewage Permits!
View the Reference Guide here!
In addition, there are a number of tip sheets to help determine whether you need a permit! Tip sheets from the Alberta Safety Codes Council can be found here!
Looking for something specific? Check out tip sheets for the most common questions below!
- Do I need a Building Permit?
- Finishing your basement
- Building a detached residential garage
- Additions to a residence
- Swimming pools, hot tubs, spas
Don’t see your answer above? Check out the Safety Codes Council to make sure you have all the information you need!
Ready to Get Started?
Our Development and Building Permit applications are below:
*Please note that fillable PDF forms are incompatible with some browser types. Should you encounter issues filling out your form online we suggest downloading it to your computer where you can save it, fill it out, and then email it to the address above as an attachment.
- Variance Application
- New or Change of Address Form
- Development Permit Application Form
- Town of Drayton Valley Right-of-Entry Form
- Town of Drayton Valley Authorization Form
- Temporary Patio Form
- Building Permit Application
It is very important that you have Development and Building Permits approved before you begin constructing your project. If you have begun construction without proper approval, you will be advised to stop construction immediately until the applications have been submitted and approved by both the Town and the Building Inspector. Please note that any work started without proper approval could result in the issuance of a Stop Order coupled with a penalty fee of double the development fee.
The Planning and Development Department aims to work closely with landowners in helping to obtain permits. Should you have any questions you may contact the Planning and Development Officer who will answer any questions you may have.
The Town of Drayton Valley is accredited to administer safety codes for the Building Discipline (Building Permits). For Electrical, Gas, Private Sewer and Plumbing permits, please contact an Alberta Safety Codes Authority (ASCA) contracted agency for the Drayton Valley area. A list of agencies for the Electrical, Gas, Private Sewer and Plumbing disciplines can be found at the following website:https://www.safetycodes.ab.ca/permits-inspections/where-to-get-a-permit/.
Building a Deck
Building a deck is one of the most common projects that helps to improve your backyard or gives you safety from high up doorways. There are a few things to keep in mind when building a deck. If the deck is more than 1 foot above the ground permitting is required. A Development Permit is needed for all decks 0.3 metres (1 ft) or more above grade, and a Building Permit is needed for all decks 0.6 metres (2 ft) or more above grade. You will need to confirm the zoning of your land to find out what the setback requirements are.
If you are building a deck that is under 1 foot, you are still required to comply with the requirements of the Land Use Bylaw.
Before building a deck, you will be required to submit application forms, a site plan showing where the deck is to be located with the distances (setbacks) from the property lines, and the completed deck construction details form. If the deck is pre-existing and you do not know how it was constructed, photographs of the existing deck will be acceptable.
It is important that the deck is not constructed on top of or encroaching over any right-of-ways or easements. For your safety and that of the community, please contact Alberta One-Call before any excavation work to ensure the location of all underground infrastructure that may be present on the work site.
Building a Shed
Sheds are generally a non-permanent structure to help store items within your property. Sheds are considered accessory buildings and are typically moveable. Any shed 110 square feet or greater requires a Development Permit and Building Permit. Sheds less than 110 square feet do not require permits. One of the most frequently asked questions received regarding sheds is “my shed is on skids, does it still require a permit?” The answer is yes. Whether the shed is on skids or not, permits are still required to ensure compliance with the Town’s Land Use Bylaw and the requirements of the Alberta Building Code.
A shed must be set away from the property lines in accordance with zoning setback requirements. You will need to confirm the zoning of your land to find out what the setback requirements are.
It is important that the shed is not constructed within any right-of-ways or easements. For your safety and that of the community, please contact Alberta One-Call before any excavation work to ensure the location of all underground infrastructure that may be present on the work site.
Building a Detached Garage or Carport
Whether you are constructing a single car, double car or carport all setback requirements must be complied with.
Setbacks vary depending on the zoning of your property and how you will be accessing the garage. Garages on corner lots accessed from the main roadway typically require a 6.5 metre clearance from door to any built or planned sidewalk, lane, or curb to prevent vehicle overhand. Other setbacks from the property lines will depend on your zone. You will need to confirm the zoning of your land to find out what the setback requirements are.
It is important that the garage or carport is not constructed within any right-of-ways or easements. For your safety and that of the community, please contact Alberta One-Call before any excavation work to ensure the location of all underground infrastructure that may be present on the work site.
Basement/Secondary Suites
A basement suite is a secondary residence within a single family dwelling. Suites are usually built for rentals or as onsite accommodation for immediate family. All basement suites require a Development and Building permit, and must comply with the Town’s Land Use Bylaw and the Alberta Building Code.
There are a few things that need to be submitted along with the completed application forms. A detailed floor plan showing location of all proposed bedrooms, windows and window sizes, location of hot water tank, furnace and smoke detectors. A site plan showing additional off street parking is also required.
Pre-existing suites are suites that have been constructed without the approval of the Town or of the Building Inspector. These types of suites are not considered legal within the Town of Drayton Valley. Pre-existing suites are subject to a penalty fee.
All suites whether new or pre-existing are subject to a one time water and sewer offsite levy fee of $1050. Levies are paid to help with the maintenance or upgrades to hard infrastructure that may be required as a result of increased use. The infrastructure’s capacity may have to be increased to accommodate the new dwelling/s.
Signage
Signage is used to identify the name of a business, a commercial or residential area. Fascia, awning/canopy, projecting, inflatable, roof, freestanding, and billboard signs are types that require permits. Both a Development and Building permit are required. The application forms must be completed and submitted along with a drawing showing the sign and where it is to be located. Dimensions of the signage is also required.
Temporary signage, is signage that is not affixed permanently. This includes banner signs, sandwich board signs and black portable signs. These signs all require a temporary sign permit and landowner consent.
Landowner consent must be obtained for both permanent and temporary signage. Signage must be located on privately owned property, and must not be located on Town property (ie. Boulevards, sidewalks or anywhere that the Town maintains).
Fences
A fence is a freestanding structure designed to restrict or prevent movement across a boundary. Fences are limited to the following heights:
- Residential Zone: 1.0 metre in front yard, 1.8 metres in side and rear yard
- Non-Residential Zone: 2.5 metres in all yards
Fences below 1.0 metres in the front yard and 2.0 metres in the rear or side yard do not require a Development or Building permit.
Please be sure to check the title on your property to see if there is a restrictive covenant which limits you to what type of fencing you can have. Fencing materials are limited to chain-link, PVC, or wooden. Barbed wire, chicken wire, rough-hewn wooden slabs and electrical fences are not permitted within residential areas.
