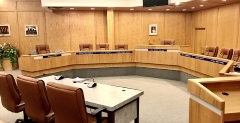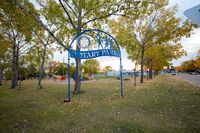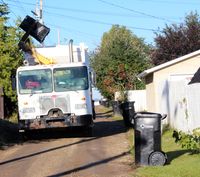What requires a permit?
Below are projects that require Development and/or Building Permits. Please look over this list to check to see if the project you are wishing to build requires either or both of these permits. If your project is not listed, please contact the Planning and Development Department at (780) 514-2200.
| Type of Project | Development Permit required | Building Permit required |
| New residential structure (ie. House, duplex, threeplex, fourplex, modular home, mobile home), addition, basement suite |
Yes | Yes |
| Basement Development (finishing) | n/a | Yes |
| Detached Garage or Carport | Yes | Yes |
| Deck under 1 foot above grade level | n/a | n/a |
| Deck 1 foot + above grade level | Yes | Yes (when above 2 feet) |
| Shed, greenhouse, storage building, playhouse under 110 sq ft | n/a | n/a |
| Shed, greenhouse, storage building, playhouse 110 sq ft + | Yes | Yes |
| Commercial & Industrial Buildings, residential structures greater than a fourplex | Yes | Yes |
| Temporary Signage (banner, sandwich board, portable) | Yes | n/a |
| Signage (fascia, awning/canopy, projecting, inflatable, roof, freestanding, or billboard) | Yes | Yes |
| Wood Burning Unit | n/a | Yes |
| Lot Grading, stripping of topsoil | Yes | n/a |
| Landscaping | n/a | n/a |
| Building Renovations (cosmetic and no structural) | n/a | n/a |
| Demolition and moving of buildings | Yes | Yes |





